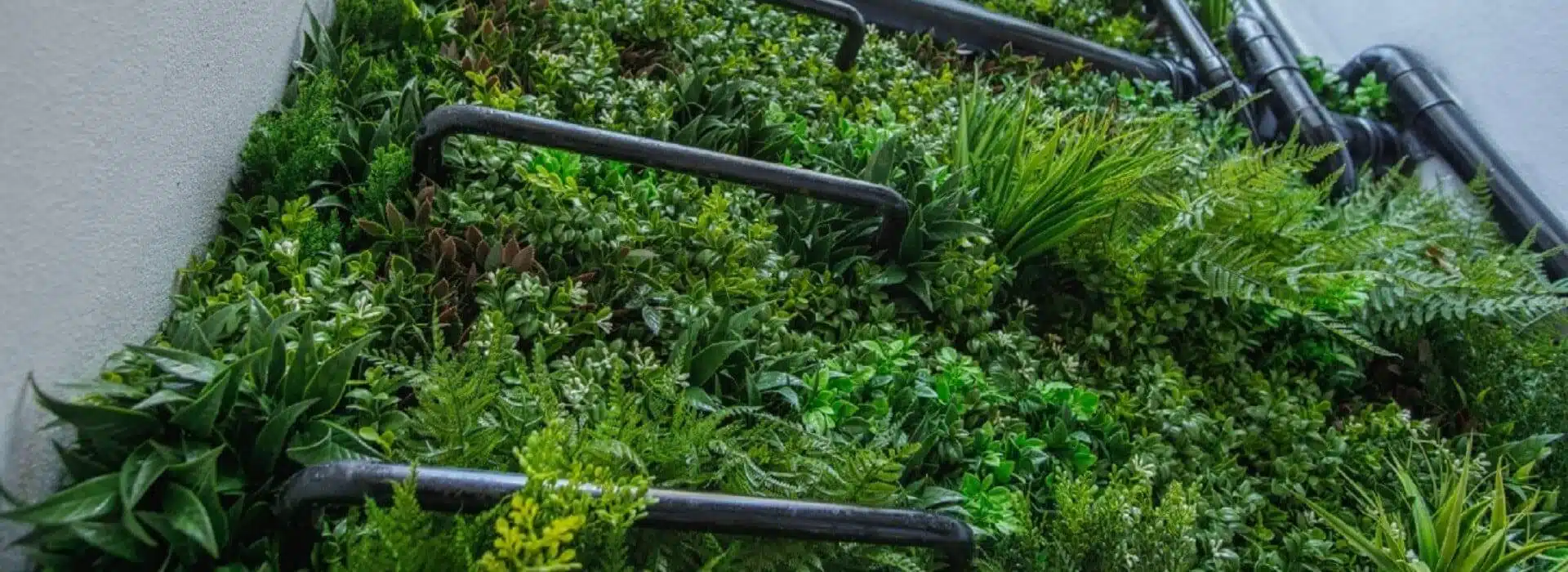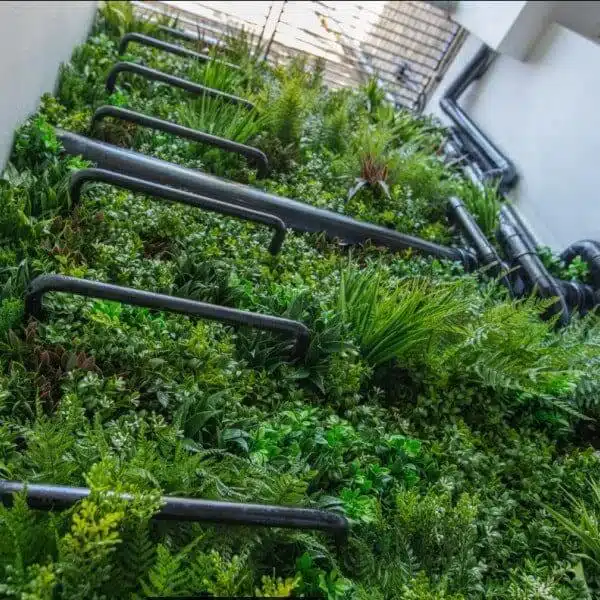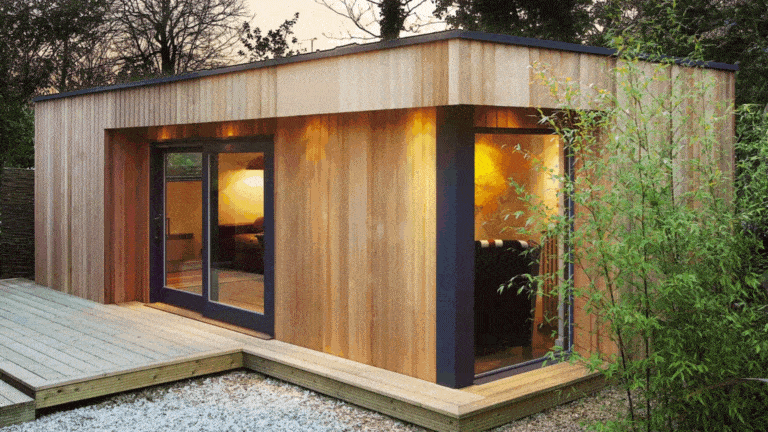Privacy Screening San Diego
The client refurbished the property and created an inner light well that had to have access to street level, which meant that the in situ access ladder had to remain in place. The lower basement rooms looked out onto this space and it had to be improved, otherwise the views from the inner space would be uninspiring. The client wanted to create an inner garden that incorporated the access ladder into the overall scheme.
Although the wall space in the light well was large, the floor space was very restricted, so additional foliage in pots could not be accommodated as well as seating. The only option was to create a green wall privacy screen display. Trying to achieve this with real plants would not have been possible, and to attempt to incorporate the access ladder into a green-wall feature using panelled plants would be challenging.
Solution
The only answer for this difficult space was to produce a bespoke solution by cutting the panels on site and customising them to the wall, working around each rung of the access ladder and other in situ pipework. Because the Vistafolia system is so versatile, this was relatively easily achievable with the help of our experienced design team. The Vistafolia Signature panels can be cut down to 100mm strips, which were ideal for the small spaces between the pipes. Any gaps between the grids were filled with extra foliage from the additional Vistafolia Colour Boxes, which enhanced the lush green vertical garden effect. The project was completed quickly and the final result was stunning – far better than any real plant display as it looked organic with the plants weaving between the pipes. The staircase looked like a modern piece of art work when incorporated in to the display, rather than a functional necessity.
Products Used
18 x 80cm x 80cm Signature Panels; 3 x Colour Boxes



